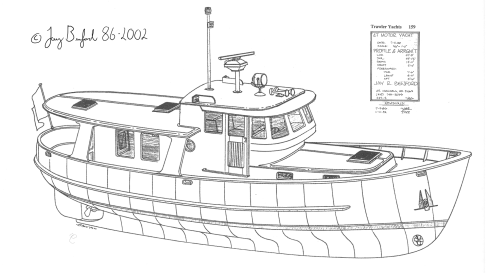Using Space
These days, I focus on the interior for the Benford 47 foot trawler i 3D modeled this spring. I will not change the exterior much except for adding and changing windows. I like this kind of project. The framework is set by a master, I don’t want to change it too much. Still, his original becomes a reference against which I can judge my own design.
Jays interior layout was a great, classic trawler yacht interior with lots of space. I want to see if I can successfully change it with the main features being a full beam mid cabin, large head+shower compartment, and a galley situated aft next to the cockpit.
I can do pretty much anything with the interior within the available space, but for the windows I have to take great care and make something that doesn’t disturb Benford’s excellent design. I have spent a lot of time back and forth, and believe I am getting there. I still feel the windows make it look a bit like a passenger vessel instead of a private yacht, but I don’t have to lock them in just yet.
The black strip is added both for interest and to “hide” the dark glazing I will add for the mid cabin windows. And there are less windows on the pilothouse in my version. But as you will see, this is offset by the fact that I have moved the wheel forward quite a bit – so the skippers view shouldn’t be inhibited by it.
Jay Benford was kind enough to let me show you his drawings with my changes added, for which I am very grateful! After you have read my blog post, you should go check out this page about Jays designs: http://www.benford.us/index.html?opinion.html – and his great book called Small Ships.
The saloon in Benfords design had the advantage of utilizing areas under the pilothouse bench etc that were not full standing headroom for the galley countertop. I developed this into an area where the settee has sitting headroom but not standing headroom. For the galley I looked at several solutions, but came to something quite conventional and spacious. I worked on including a bar counter and bar stools, but it made the saloon too crowded. The new galley means foregoing the nice midship cockpit doorway, and putting it on the starboard side. On the port side I have an outside serving station with sink – makes it double as a fish gutting station.
Another thing I figured I would want to have was some soft nice reading chairs or recliners in the saloon. It was hard to get space for this, but if I put the saloon <-> pilothouse stair midships instead of at the side, it seems to work nicely. Drawing and 3D modelling will tell me whether I was right or not! This placement of the stair means I might loose the pilothouse berth, but that is an ok compromise. Besides, it leaves space on the starboard rear corner of the pilothouse for any of three things – a flybridge stair (if one were to add a flybridge), a heating cabinet for wet oilskins, or a chart/nav station. The latter would be good, because I have removed the chart table from Jays design to move the helm forward. This was simply done to make space for a good pilot’s chair.
But does one need a pilot’s chair? It depends on the use of the boat, I guess. When I crossed the Georgia strait, the boat rolled so much I felt more like standing up and rocking with it. Gave me a better view out as well!
With old and small chart plotters, a good working place for charts is a must. However, if you got a 24 inch or larger chart plotter with vector charts and a fast and responsive system you might do with only an emergency solution (like working with charts in the saloon table). Then the oilskin cabinet might be a better use of the rear starboard corner of the pilothouse:)
A full beam mid cabin in a pilothouse trawler forces your layout to have a stair from the pilothouse going down. So I had to change that. It will be a challenge to model that staircase – curves both in the pilothouse and the stair. Looking forward to it.
More on my ideas for the cabins and bathroom later – luxury is the word!




